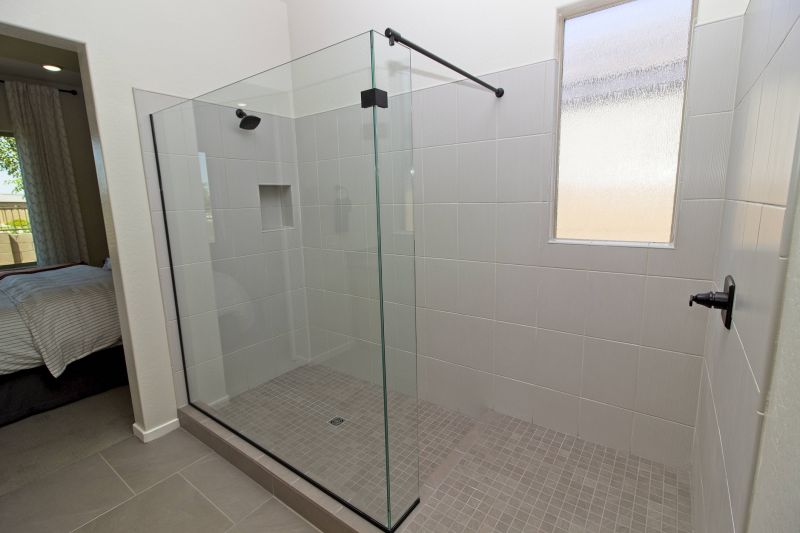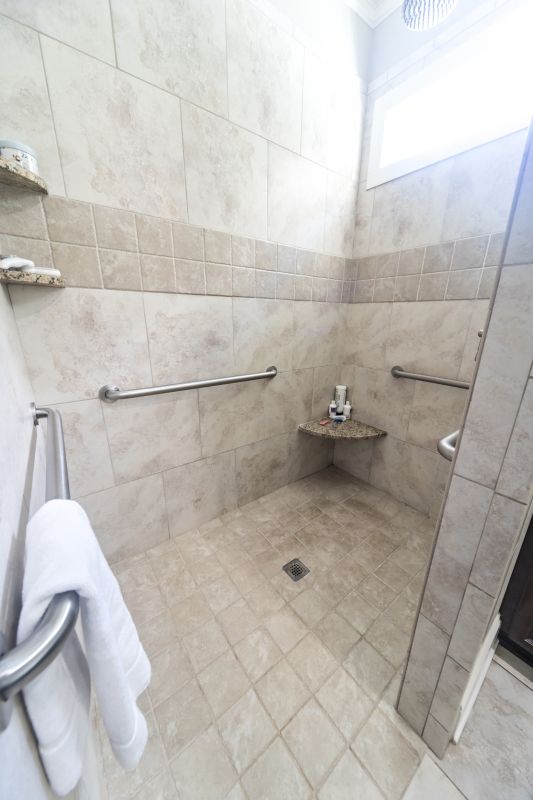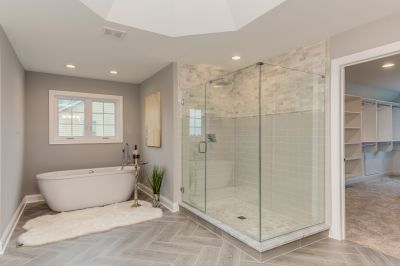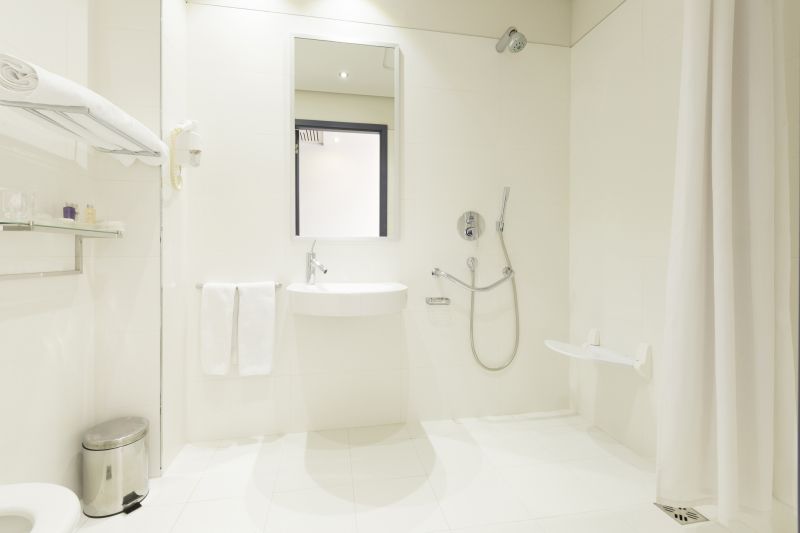Maximize Small Bathroom Space with Smart Shower Layouts
Corner showers utilize space efficiently by fitting into an available corner, freeing up room for other fixtures and storage.
Walk-in showers with frameless glass create an open feel, making small bathrooms appear larger and more inviting.
Sliding doors save space by eliminating the need for door clearance, ideal for tight layouts.
Combining a shower with a bathtub maximizes utility in limited spaces, offering both bathing options.

A compact corner shower with glass panels enhances the sense of space and allows natural light to flow through.

A walk-in shower with a bench provides comfort and accessibility while maintaining a sleek appearance.

A shower-tub combo with a sliding glass door offers versatility without sacrificing space.

A multi-functional shower with built-in shelving maximizes storage in a small footprint.
| Layout Type | Advantages |
|---|---|
| Corner Shower | Maximizes corner space, easy to install, and offers privacy. |
| Walk-In Shower | Creates an open feel, enhances accessibility, and simplifies cleaning. |
| Sliding Door Shower | Saves space, prevents door swing issues, and offers modern aesthetics. |
| Shower-Tub Combo | Provides dual functionality, ideal for small families or guest bathrooms. |
| Neo-Angle Shower | Utilizes corner space efficiently with angular design, adds style. |
| Recessed Shower | Built into the wall for a seamless look, saves space. |
| Peninsula Shower | Features a partial enclosure with open sides, maximizing openness. |
| Glass Panel Shower | Minimalist design, enhances light flow and perceived space. |
Innovative design ideas include combining shower areas with compact vanities or integrating multi-functional fixtures to optimize limited space. Proper lighting, whether natural or artificial, enhances the perception of openness. Additionally, selecting the right flooring and wall materials can add to the aesthetic appeal without overwhelming the small footprint.
Incorporating these ideas and layouts can significantly improve the usability and look of small bathrooms. Proper planning and innovative solutions ensure that even compact spaces can be transformed into comfortable and stylish shower areas, making the most of limited square footage.



